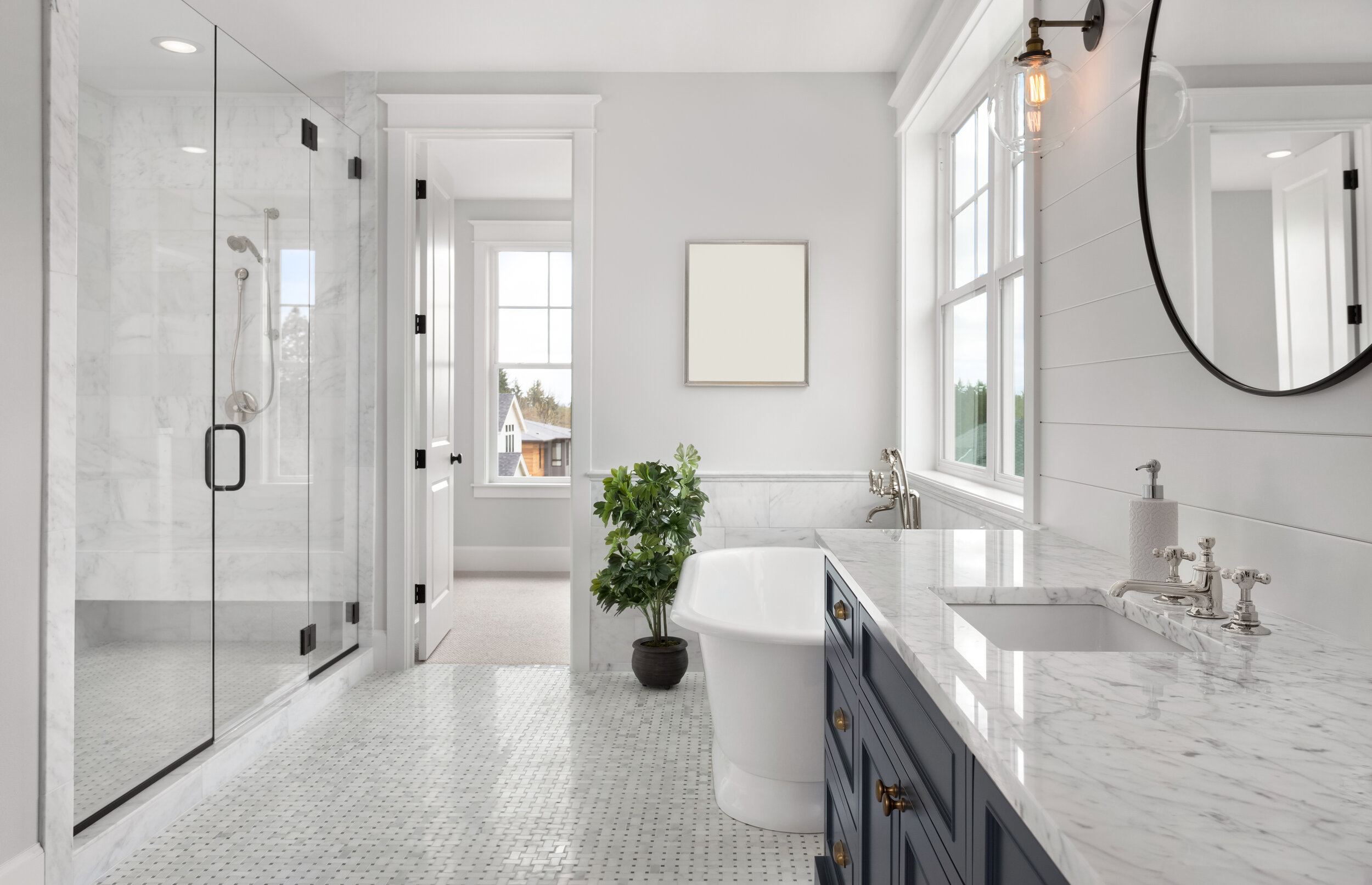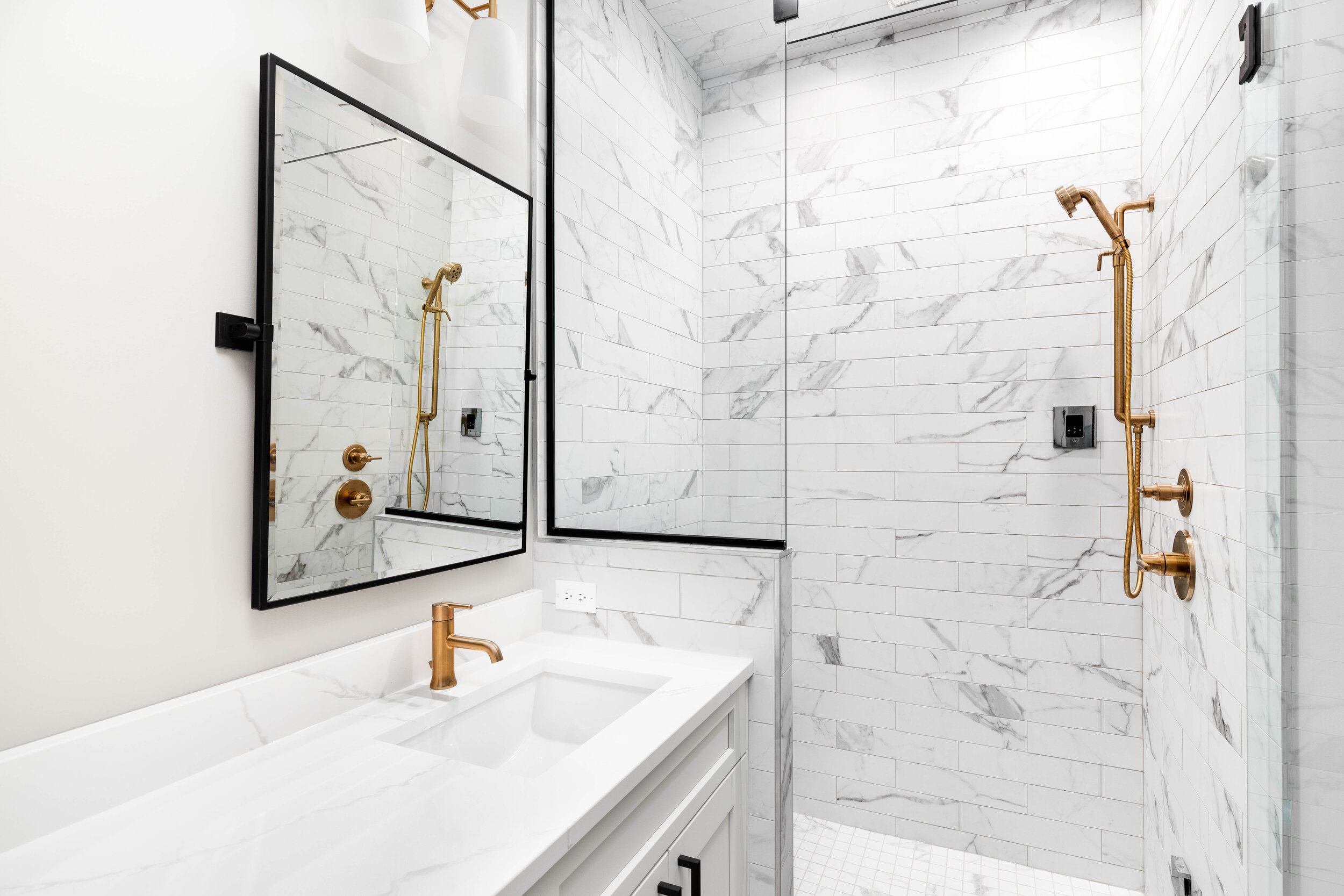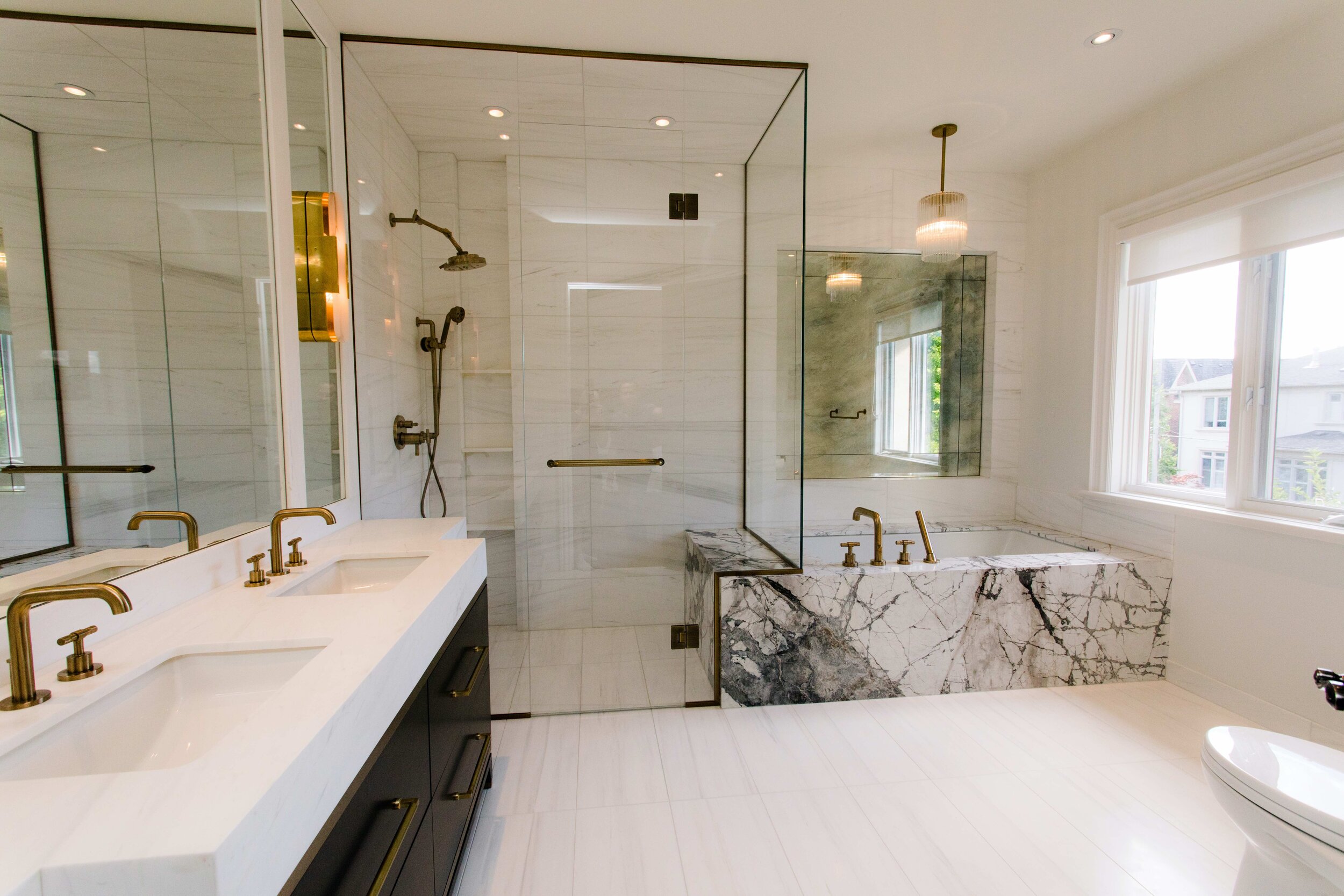The Homeowner’s Guide to the Jack and Jill Bathroom
/Jack and Jill Bathroom
Disclaimer: As an Amazon Associate I earn from qualifying purchases. There are affiliate links in this post. This means that at no cost to you, I will receive a commission if you purchase through my link. I will only ever promote the products and services that I trust and 100% recommend. You may read my full disclosure policy for more information. Thank you for supporting my business in this way.
Whether you’re attending open houses or planning a bathroom renovation in your existing house, you’ve likely come across the term Jack and Jill bathroom. Where did this name come from, and what makes a Jack-and-Jill bathroom distinct from, say, a master bath or an ensuite bathroom?
Read on to learn everything you need to know about this bathroom design.
What is a Jack and Jill Bathroom?
Access to bathroom from both bedrooms
If you are in the market for a home, you may have heard your realtor mention a Jack-and-Jill bathroom. In the real estate world, it is most often defined as a single bathroom that is connected to two separate bedrooms. However, it can also be configured so that the bathroom is shared with a bedroom and a hallway. This provides access to guests and other members of the household without going through a bedroom.
Access to bathroom from a bedroom and the hall
The bathroom may have separate sink and faucet areas with a shared toilet and shower, or it may simply have one shared sink as well.
The Jack and Jill bathroom should not be confused with an ensuite bathroom, which is a bathroom that is attached to a single bedroom.
Why is it called a Jack and Jill bathroom?
The name originates from a well-known English nursery rhyme. The actual date and source of the name are unknown, but this type of bathroom is typically used for two siblings of different genders — which explains why it has been nicknamed with these common male and female names.
Benefits of a Jack and Jill Bathroom
There are several advantages to having this kind of bathroom in your home.
1. Space Saving
A Jack and Jill bathroom is an excellent way to conserve square feet in a home. It provides the benefits of a private, ensuite bathroom for two bedrooms, without taking up the square feet that would be required to install two separate bathrooms.
After all, a bathroom is something you do not use all day long. So, if you can manage sharing the bathroom, this extra space can translate into a walk-in closet for one of the bedrooms, a larger hallway, more space in each room, etc.
2. Privacy and Convenience.
The Jack and Jill style allows two bedrooms to enjoy the convenience of having a separate bathroom entrance. Make sure to install a lock on each door so everyone can use the bathroom themselves.
3. Guests and Family Members.
It is a great solution for connecting to a guest bedroom that is used infrequently. It also works well for siblings and large families who would have to share a bathroom anyway, because it gives everyone a bit more accessibility to the bathroom without taking up too much space.
Are there any drawbacks to a Jack and Jill bathroom?
All these benefits notwithstanding, there are two main disadvantages to consider. However, both of these drawbacks can be solved with some forethought and design tweaks.
1. Inaccessibility
Many Jack and Jill bathrooms only have two entrances, meaning that you have to walk through one of the bedrooms to access it. To keep the bathroom accessible to the entire household, simply add a third door that connects to the hallway.
2. Space Constraints
If the bathroom is too small, it can be awkward and uncomfortable to share it with another sibling or guest. Even the most well-designed bathroom can’t account for clashes between shower schedules, or when one person forgets to unlock the doors when they are done with the bathroom.
To avoid tension and overlap, consider agreeing on a bathroom schedule and posting a small sign reminding both family members to unlock the doors.
Alternative Bathroom Terminology to Know
The Ensuite Bath
Also called an attached bathroom, the ensuite is any bathroom that is attached to a bedroom. Not every ensuite bathroom is a Jack and Jill, but every Jack and Jill is technically an ensuite bathroom.
Ensuites are usually built off the master bedroom. You may also see this term spelled “onsuite” or “on suite” — this is a misspelling that is rather common.
The Half Bath
A half bath is popular on the main floor of homes or near a guest bedroom. Also referred to as a powder room or a 2-piece bathroom, it has a toilet and a sink, but no bathtub or shower.
The Three-Piece Bath
In real estate terms, bathrooms can range from two-piece (usually called a half bath) to 6-piece.
A three-piece refers to a bathroom that has three pieces of plumbing. Usually, it contains a toilet, a sink, and either a shower or a bathtub — but not both. Because most full baths contain both a shower and a bathtub, the three-piece bathroom is not super common.
The Four-Piece Bath
This is the most common configuration for a full bath in modern homes. This type of bathroom has four plumbing fixtures. Usually, it contains a toilet, sink, bathtub, and shower — though technically it could also have two sinks and either a bathtub or a shower
Note: Homeowners usually think of the bathtub and shower as a single unit. But, for real estate, building, and construction purposes, they are considered two separate elements.
The Five-Piece Bath
This layout is becoming increasingly popular in contemporary homes. In fact, most Jack-and-Jill bathrooms are five-piece baths. A 5-piece bath usually features two sinks, a toilet, a shower, and a bathtub. The dual sinks allow two people to get ready at the same time, so they work well in attached master baths as well as the Jack and Jill.
The Six-Piece Bath
A six-piece bathroom will usually have double sinks and double showers, along with the toilet and bathtub. Some versions have a bidet instead of the second shower. This configuration is rather rare and usually only found in large, elaborate homes.
Design Your Jack and Jill Bathroom
If you are renovating an existing bathroom to become a Jack and Jill, have an honest discussion with your designer about the purpose of the bathroom. Installing a double vanity with separate wall mirrors is a great way to give two people their own distinct space. You can also add in small touches like separate towel holders, floating shelves, or cabinets for each party to store their own toiletries.
In sum, this bathroom style works well for a wide variety of homes. The Jack and Jill bathroom is a highly effective way to provide two bedrooms with the privacy and convenience of an attached bathroom.
Brandon Hubbard, AIA, NCARB, LEED AP BD+C











